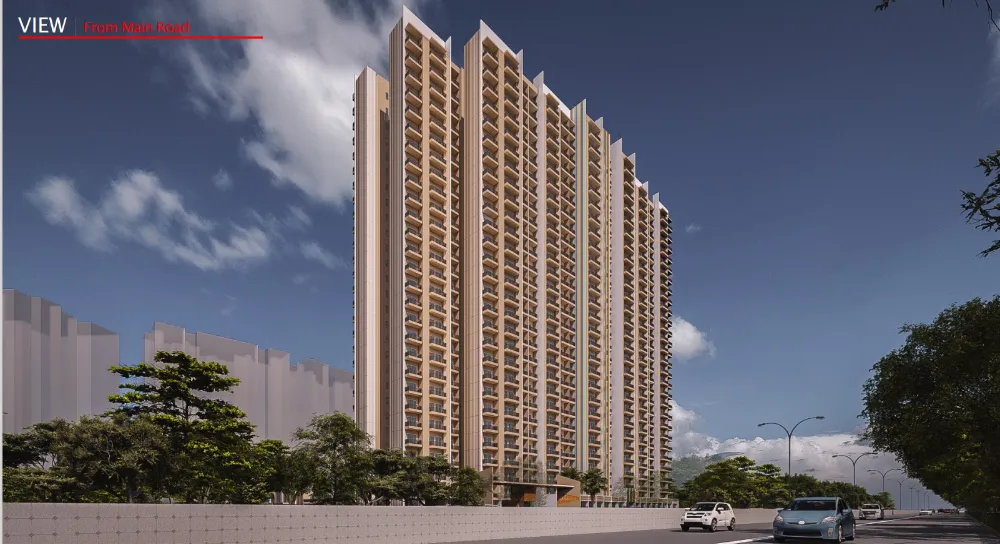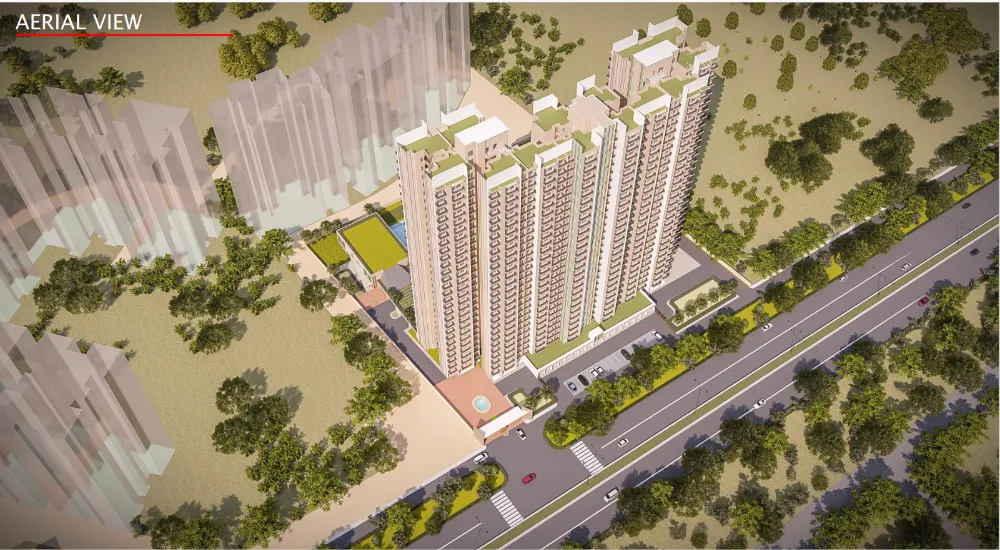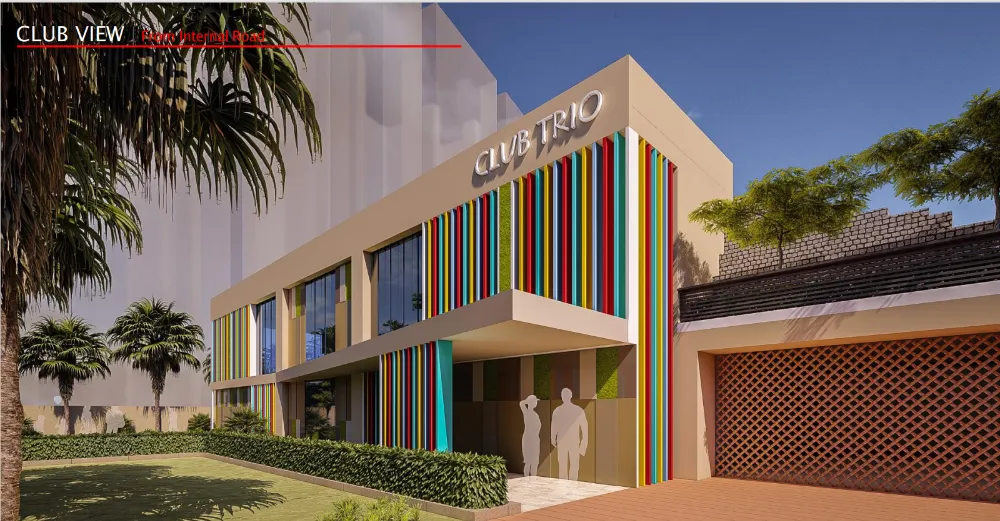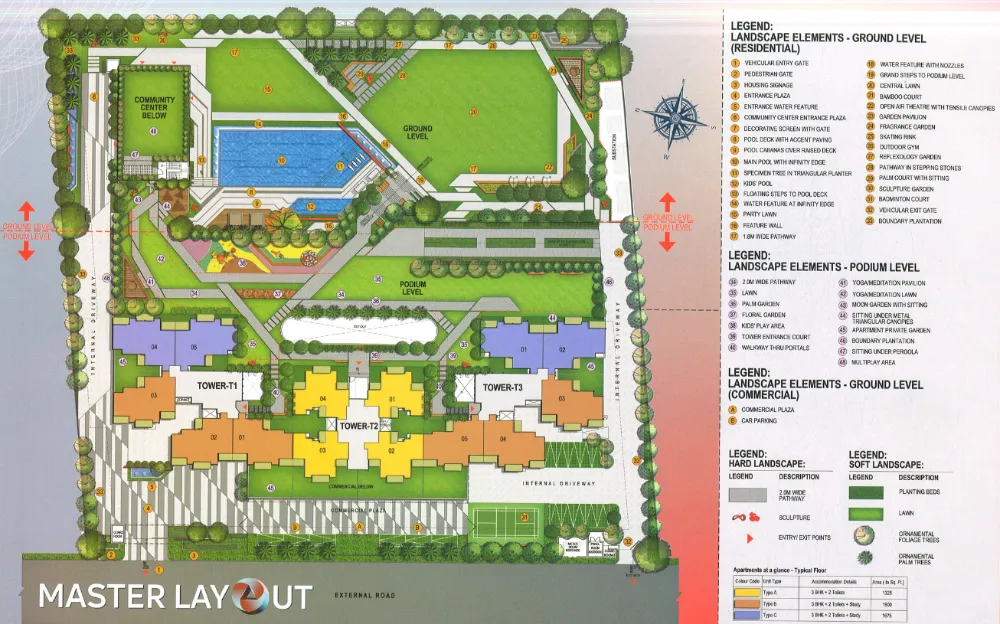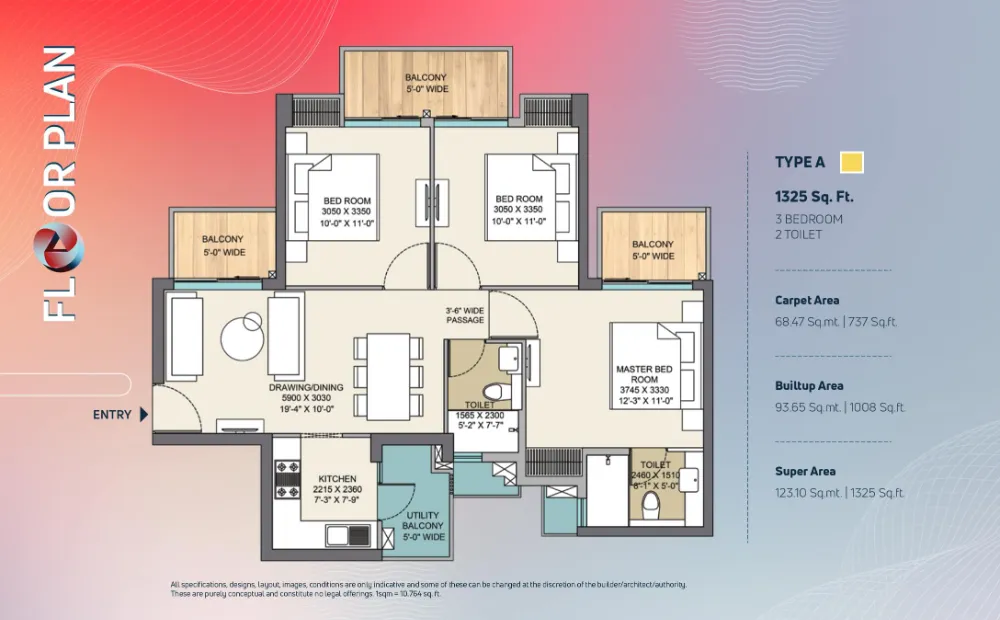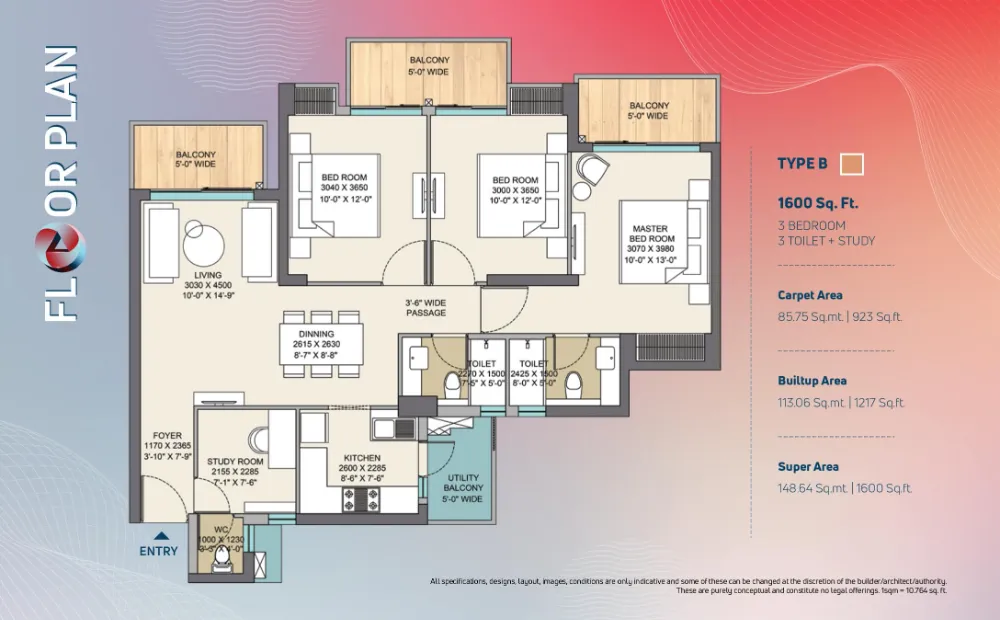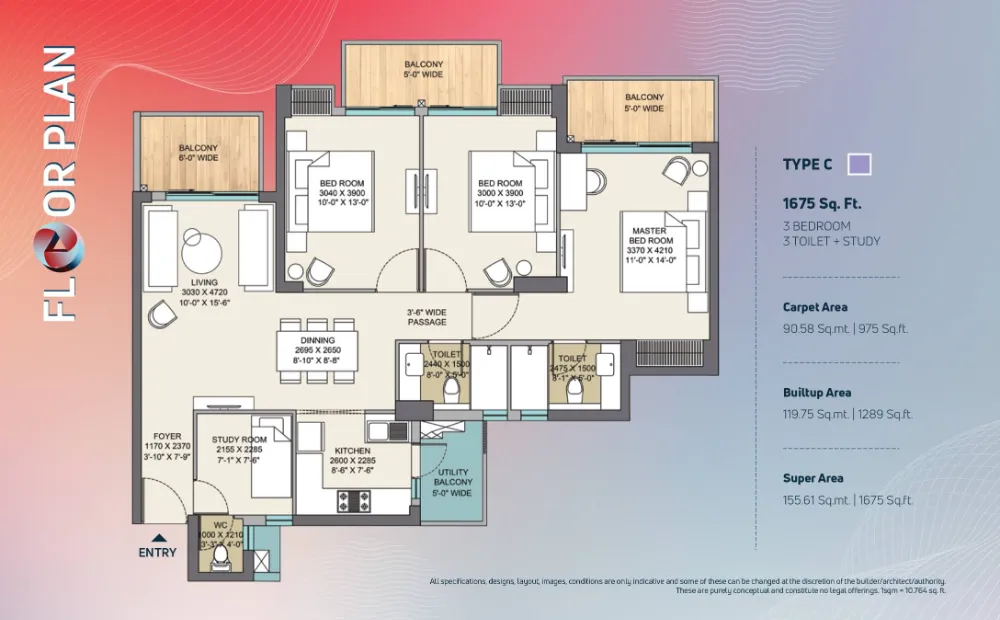Overview
Nirala Trio is the prime located project in the heart of Noida extension. It is the great opportunity to make your dream come true for having a house in NCR with affordable pricing. The project offers 3 bhk Condominium with lifestyle luxury at a very affordable pricing creating great temptation among the buyers. Nirala Trio is truly splendorous residential apartments situated at one of the best location of Noida Extension which connects to Delhi, Noida, Noida expressway & FNG. The perfect blend of quality and affordability, Nirala Trio is attracting home-seekers to it in droves.
Location Map
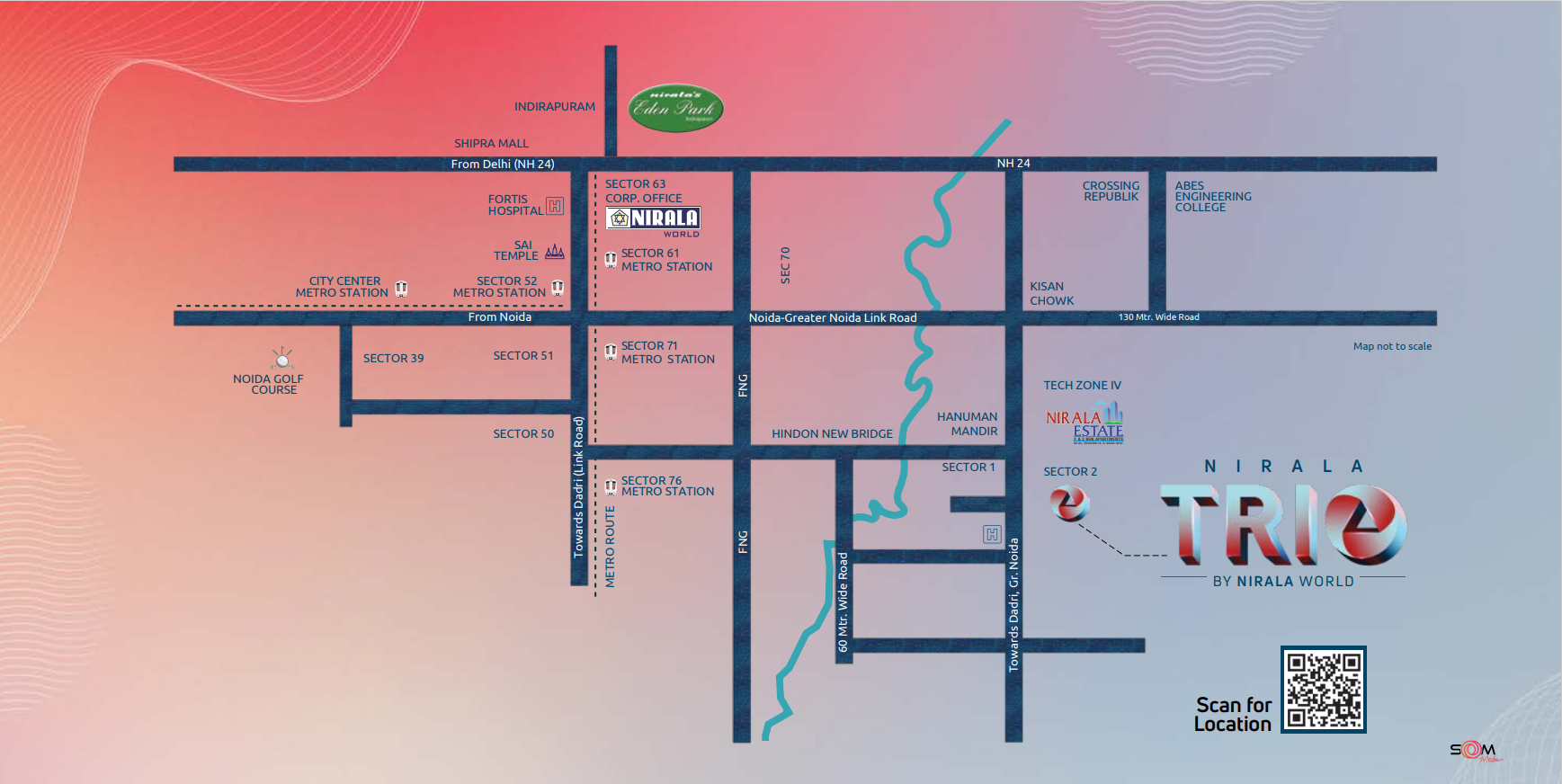
- Walking Distance near St. John's School.
- 2 Minutes drive to near hospital yatharth.
- 4 Minutes drive to City Centre Mall ( Kisan Chowk ).
- 10 Minutes drive to near Metro Station in 78.
- 10 Minutes drive to NH-24 Ghaziabad.
Luxury Amenities
Commercial Plaza
Jacuzzi
SPA
Gym
Kids Play Area
Yoga Meditation Pavilion
Badminton Court
Banquet Hall
Party Lawn
Swimming Pool
Kids Pool
Open Theatre
NIRALA TRIO Price Plan
3 BHK + 2T
Super Area
1325 Sq. ft.
1.41 Cr Onwards*
3 BHK + 3T + STUDY
Super Area
1600 Sq.ft.
1.71 Cr Onwards*
3 BHK + 3T + STUDY
Super Area
1675 Sq.ft.
1.79 Cr Onwards*

Specifications
Modern & premium apartments
Nirala World residences in Noida have a stunning and exceptionally designed master plan. The project features:
- FLOORING: Vitrified tiles 600x600/800x1200 mm in Drawing .Room, Kitchen, Study Room, and all Bedrooms.Ceramic tiles in Bathrooms and Balconies.
- WALL & CEILING FINISH : Finished walls & ceiling with putty and Plastic Paint in pleasing shades.
- KITCHEN :Granite working top & stainless steel sink single .bowl with drain board. 2'-0' dado above the working top by ceramic tiles.
- TOILETS :Ceramic tiles on walls upto door level.White sanitary ware of reputed brand or imported.CP fitting of reputed brand or imported.
- DOORS & WINDOWS :External doors & windows – Composite Metal/UPVC/ aluminium powder coated. Internal door-frames – Composite Metal frames /Marandi or equivalent wood frames. Internal door – Skin moulded door.
- ELECTRICAL’s : Copper wire in PVC conduits with MCB ,supported circuits.
- POWER BACKUP :100% DG power back-up for all common areas. Upto 100% DG power back-up available to individual flat buyer on paid basis as agreed at the time of booking.
- SECURITY SYSTEM & LIFT : Secured gated community & high speed passenger elevators.
- LIFT, LOBBY & STAIRCASES :Lift lobby floor and staircase combination of one or more of marble / granite / vitrified tiles.
Gallery
